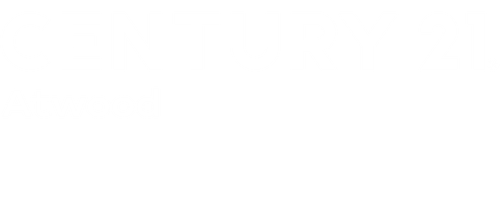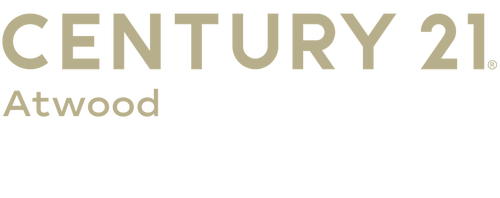


 NORTHSTAR MLS / Century 21 Atwood / Brian Kneisl
NORTHSTAR MLS / Century 21 Atwood / Brian Kneisl 411 Russ Parta Drive New York Mills, MN 56567
Description
6753536
0.46 acres
Single-Family Home
2025
One
New York Mills
Otter Tail County
Listed By
NORTHSTAR MLS
Last checked Jan 29 2026 at 6:40 PM GMT+0000
- Full Bathroom: 1
- 3/4 Bathroom: 1
- Dishwasher
- Range
- Microwave
- Refrigerator
- Exhaust Fan
- Humidifier
- Air-to-Air Exchanger
- Electric Water Heater
- Stainless Steel Appliances
- Country View
- Fireplace: 0
- Forced Air
- In-Floor Heating
- Central Air
- Roof: Age 8 Years or Less
- Roof: Asphalt
- Sewer: City Sewer/Connected
- Fuel: Natural Gas
- Attached Garage
- Insulated Garage
- Heated Garage
- Floor Drain
- Electric
- Finished Garage
- 1
- 1,539 sqft
Listing Price History
Estimated Monthly Mortgage Payment
*Based on Fixed Interest Rate withe a 30 year term, principal and interest only
Listing price
Down payment
Interest rate
% and detailed information about them includes the name of the listing brokers.Listing broker has attempted to offer accurate data, but buyers are advised to confirm all items.© 2026 Regional Multiple Listing Service of Minnesota, Inc. All rights reserved.
and detailed information about them includes the name of the listing brokers.Listing broker has attempted to offer accurate data, but buyers are advised to confirm all items.© 2026 Regional Multiple Listing Service of Minnesota, Inc. All rights reserved.




Outside, you will find a nice backyard with a wooded area behind, which would allow for no future neighbors. A small playground area down the block for potential children or grandchildren to play. The New York Mills school is also located nearby. This home is located in a newer development with established homes, near a cul-de-sac, which creates less traffic.
A $10,000 property tax rebate is included over the next 5 years.
Come and see the newly completed home, designed for the ease and comfort of both the retired or a small family to enjoy.